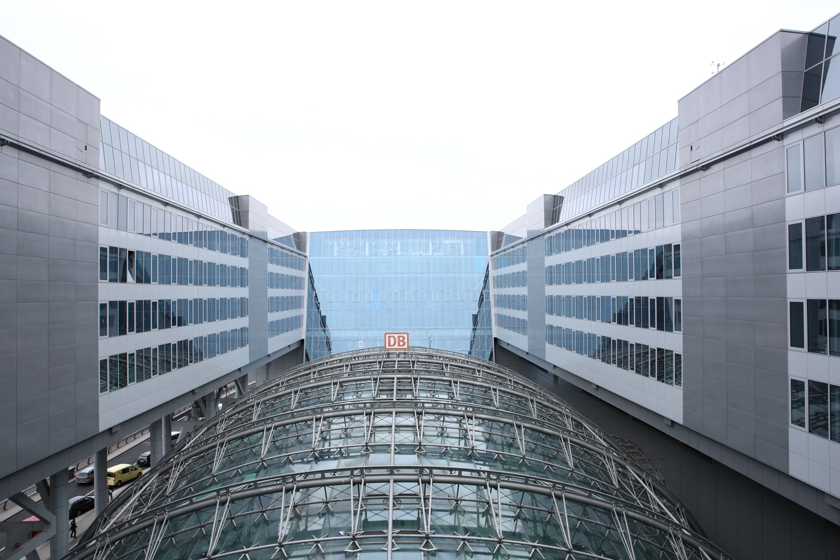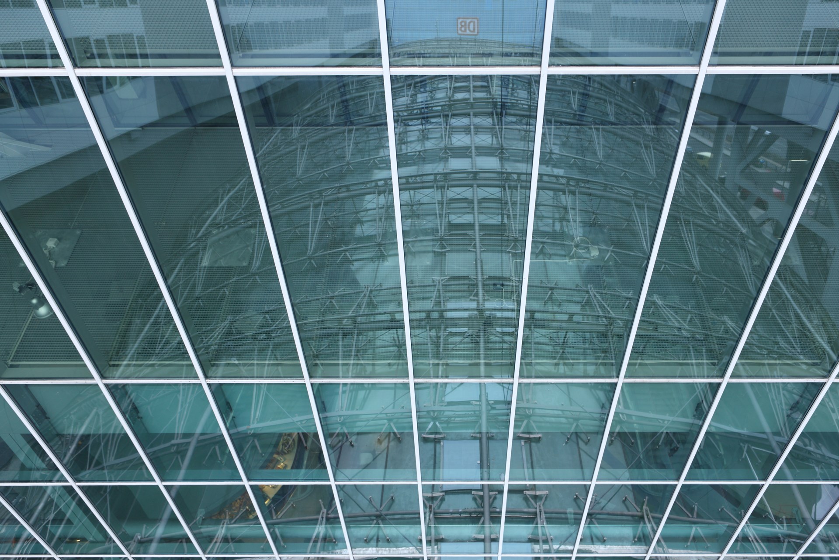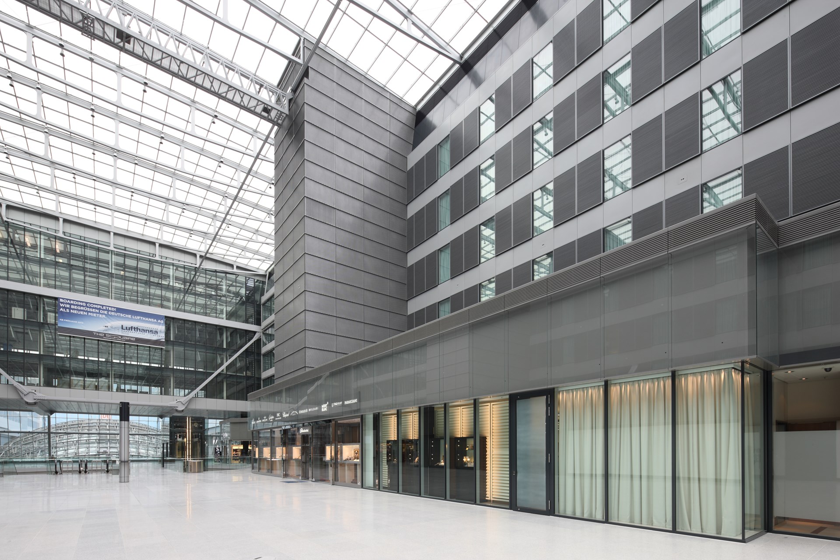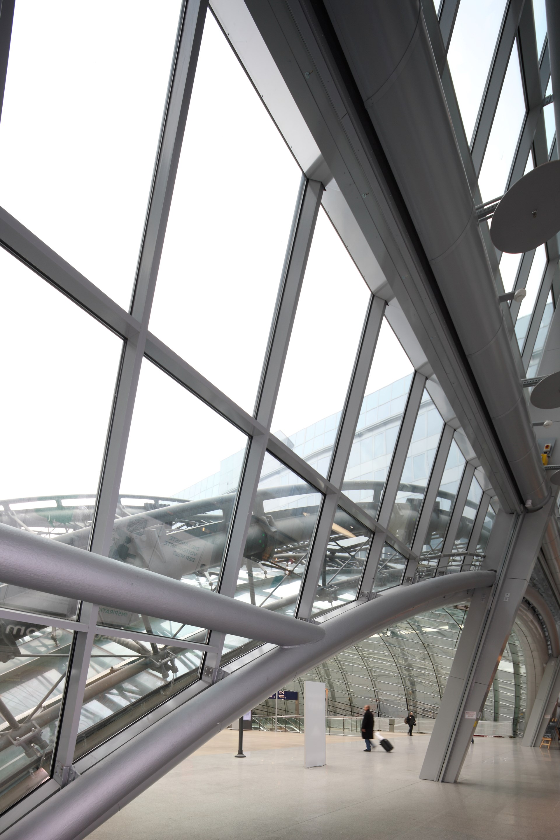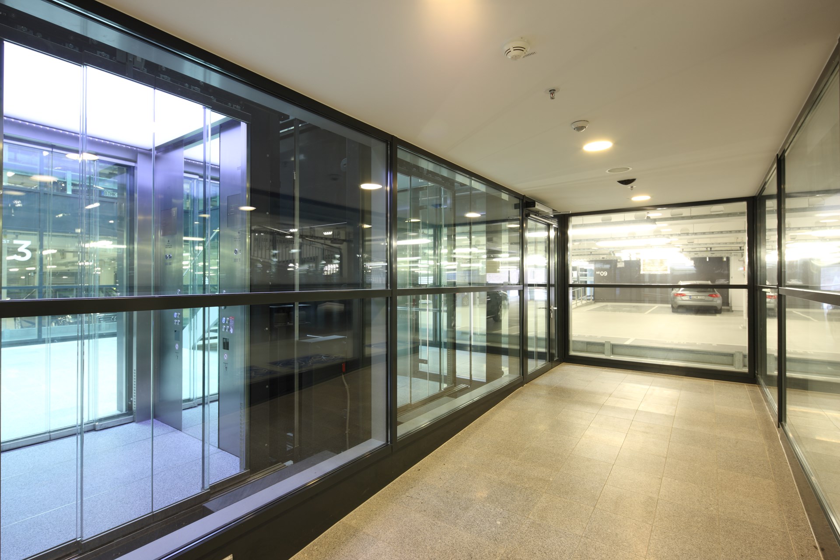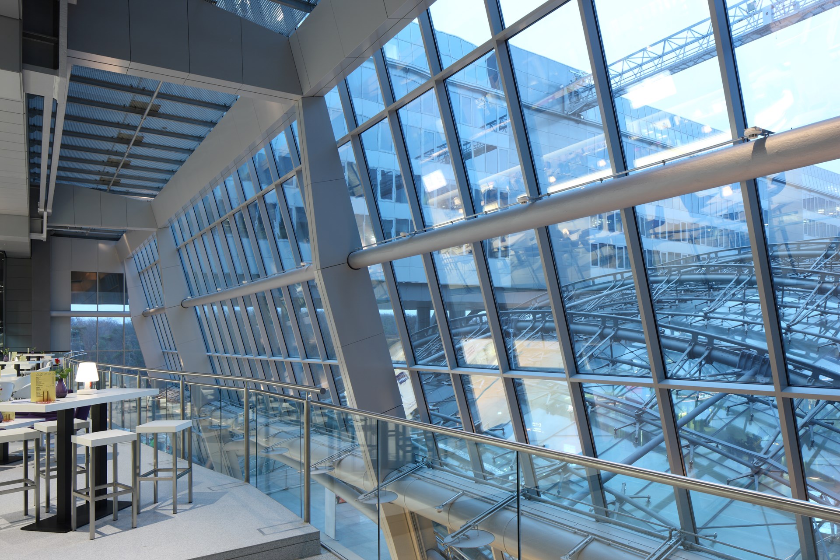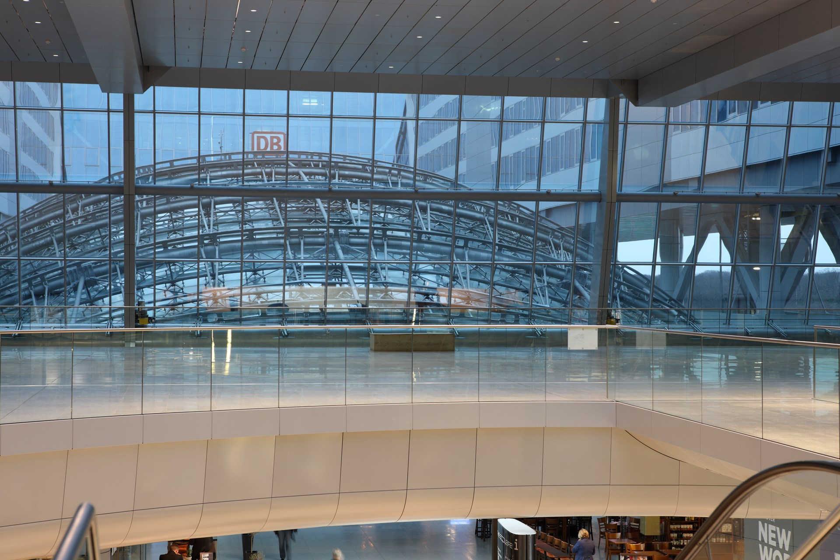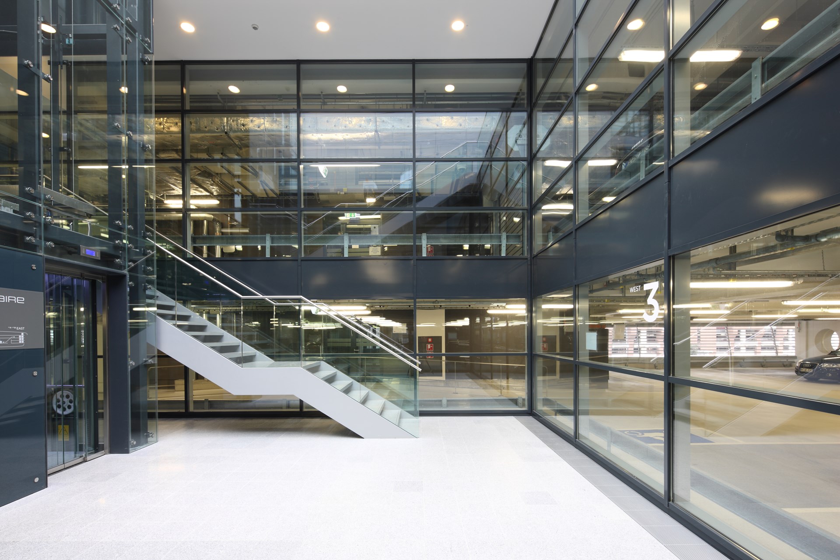DETAILS PROJECT
The Squaire, Europe’s “biggest recumbent skyscraper”, is mounted on 86 supports above the roof surface of the ICE train station at Frankfurt airport. It houses a range of different office and administration units as well as two hotels. Its exterior is dominated by structural elements of steel and aluminium as well as the expansive circumferential glass surfaces of the window strips. A 25-meter-high glass-roofed atrium functions as a unifying element that extends across the top seven floors of the building. The vaulted part of the train station roof is retained within the central internal space.
