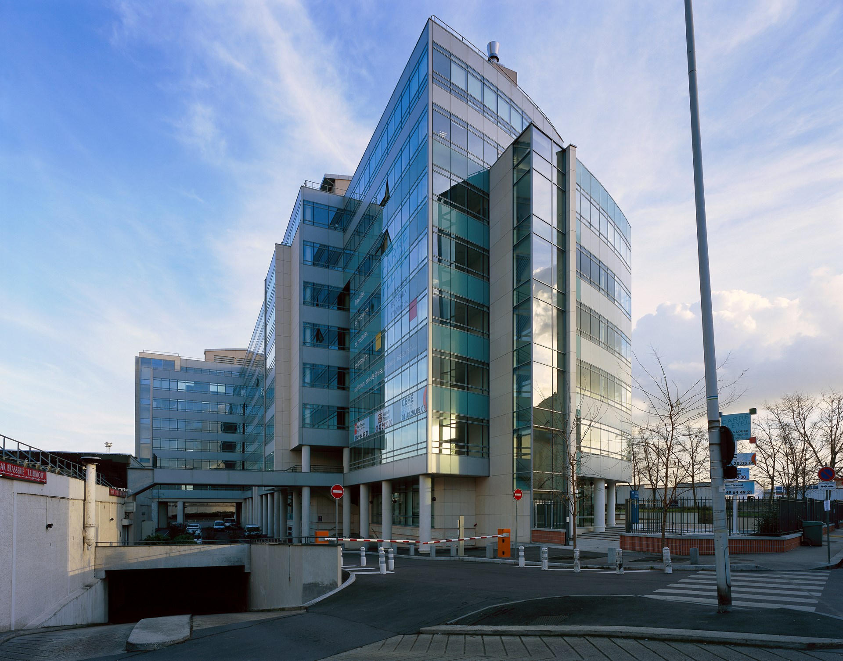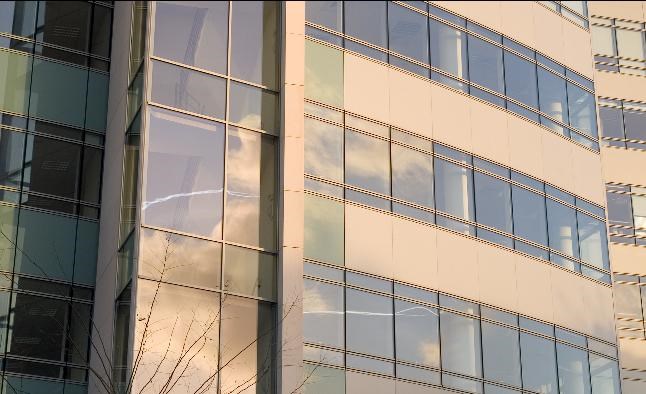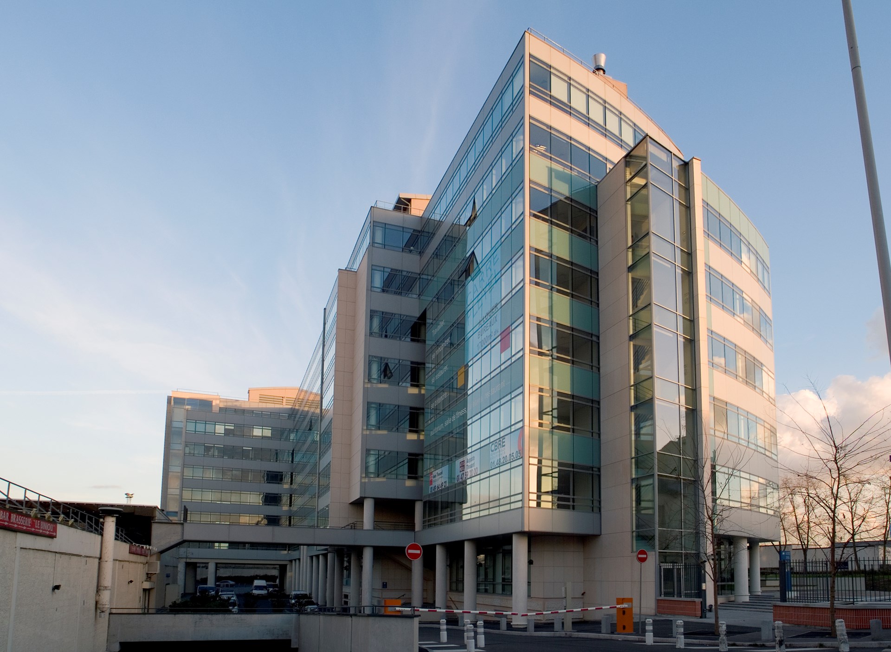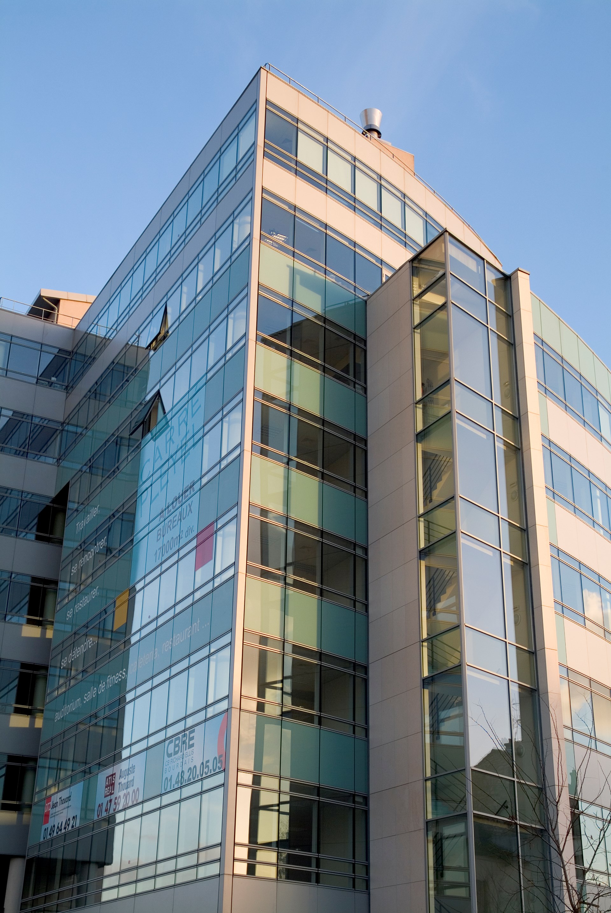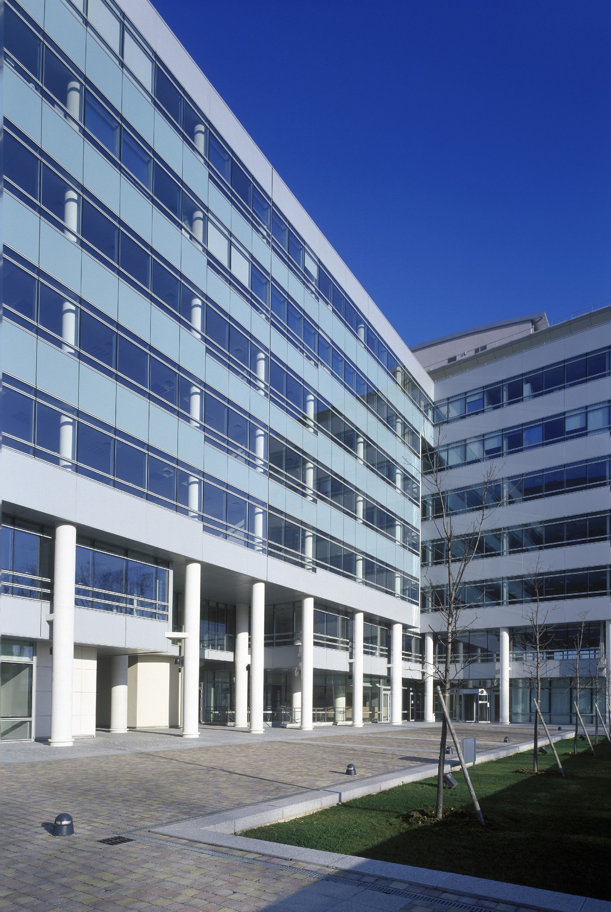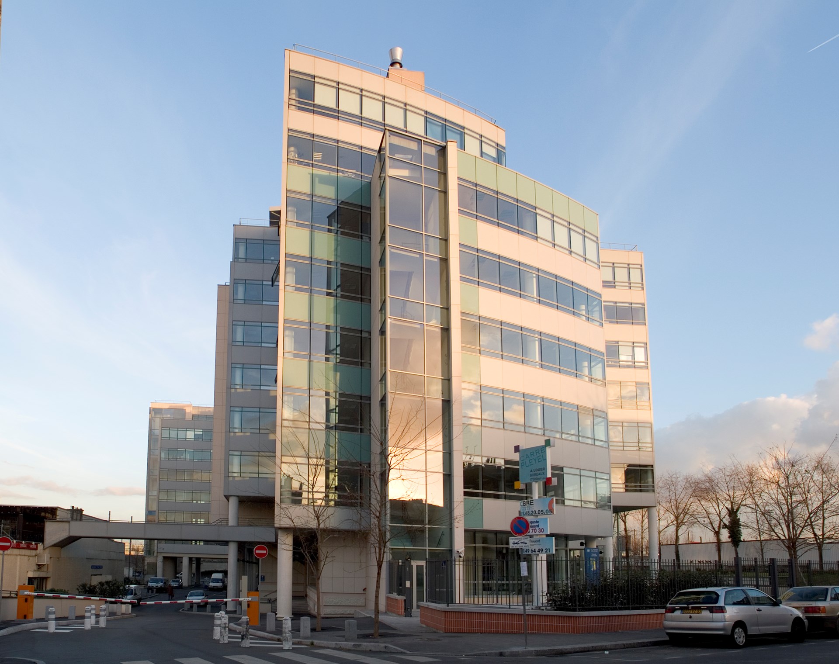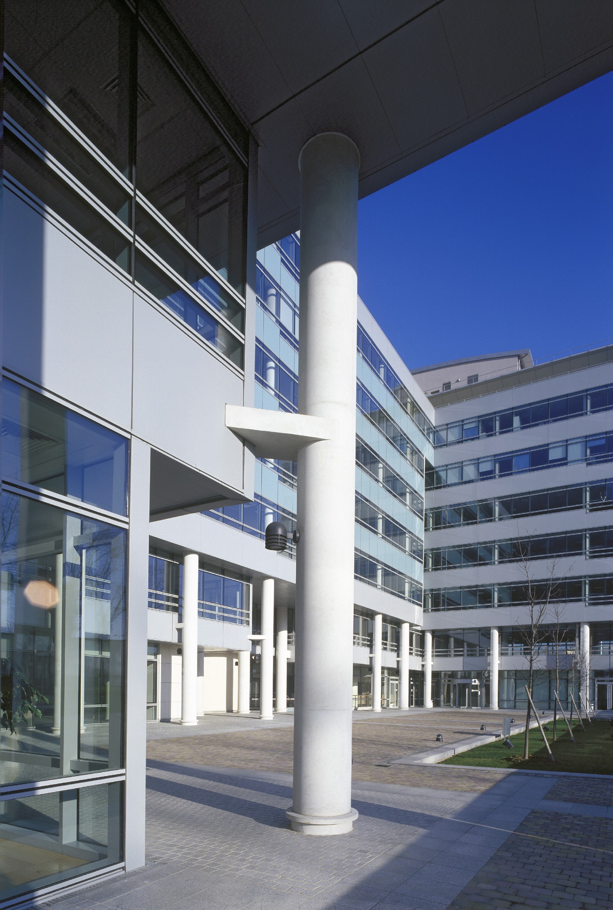SZCZEGÓŁY PROJEKTU
WICTEC EL unitized façade of 16000m². Beaded structural glazing on horizontal and structural glazing aspect on vertical (without glazing bonding). 45 mm profiles at the frames junction, aluminium view width = 90 mm. Upstairs, frames = 3,50 m x 1,35 m. 1300 top hung windows and 205 outwards opening. Ucw = 1,5 W/m².K
