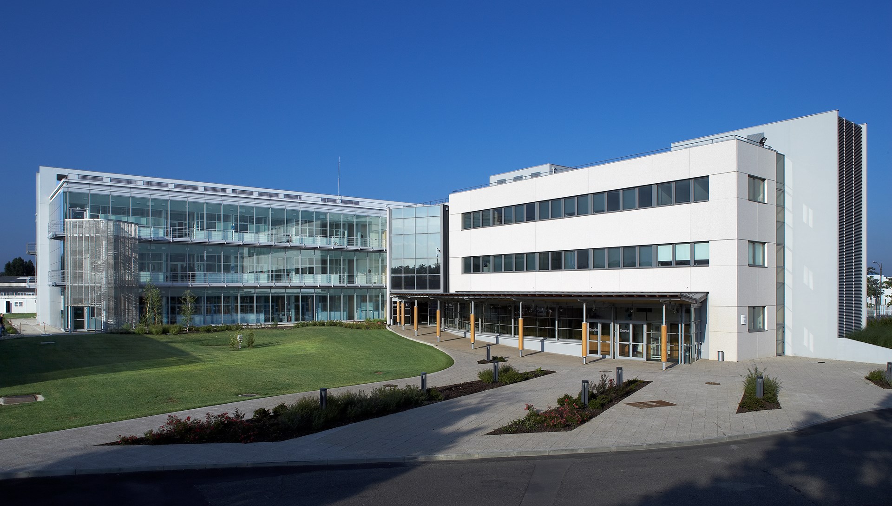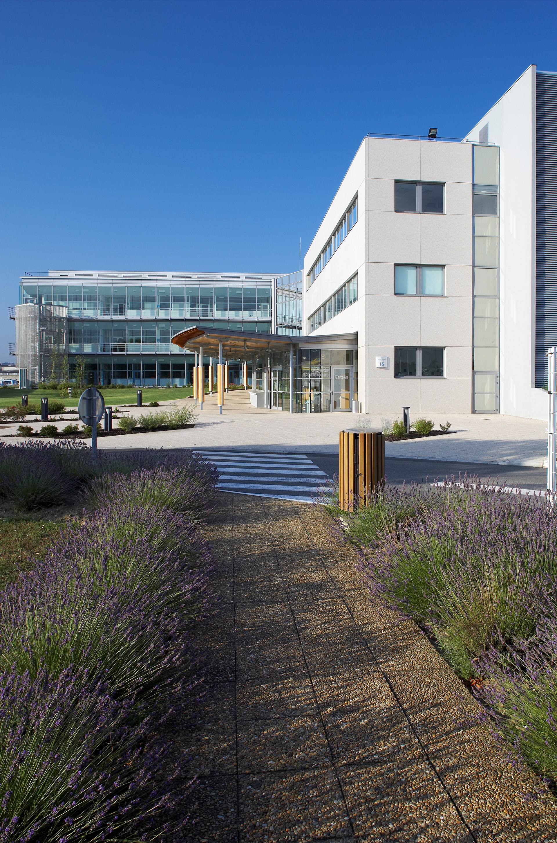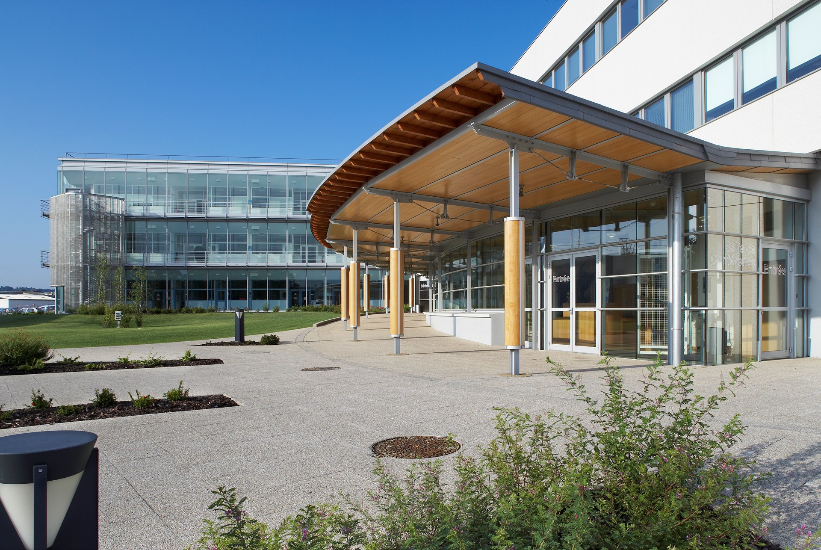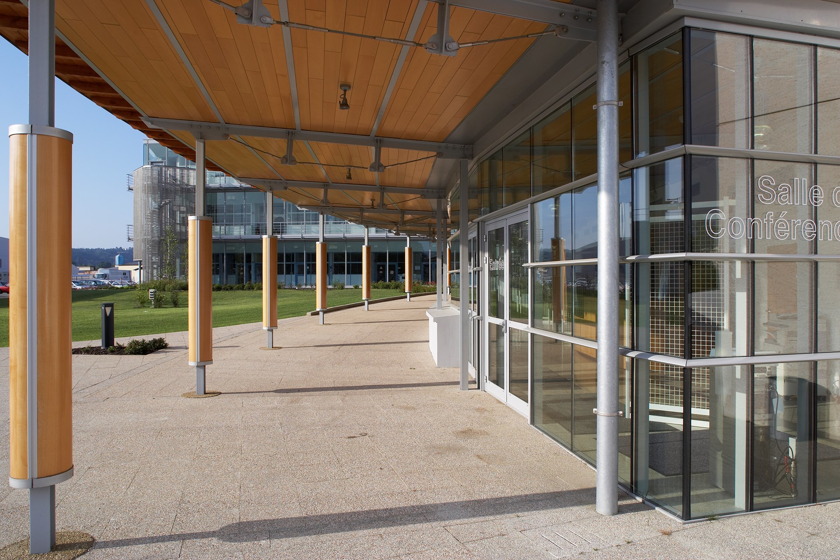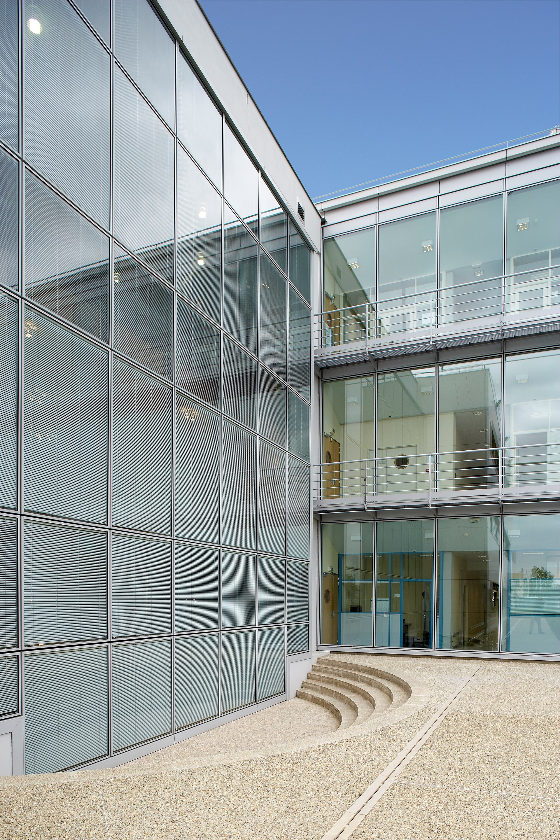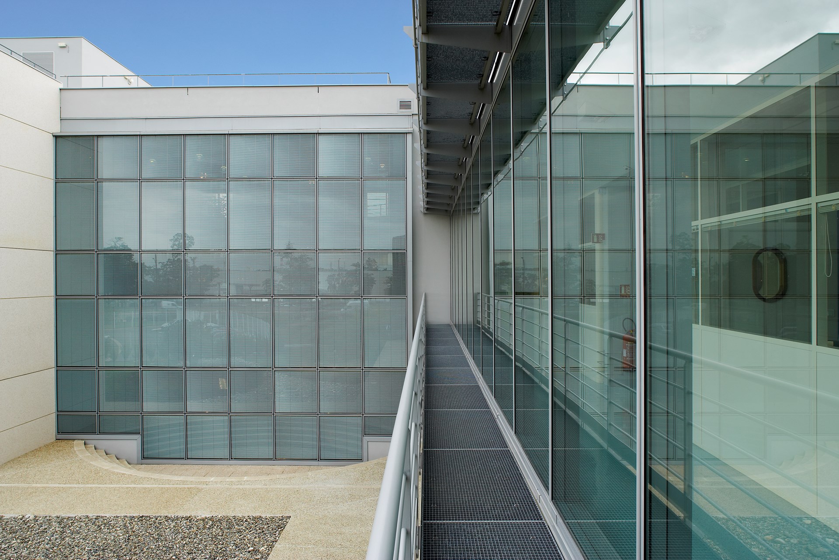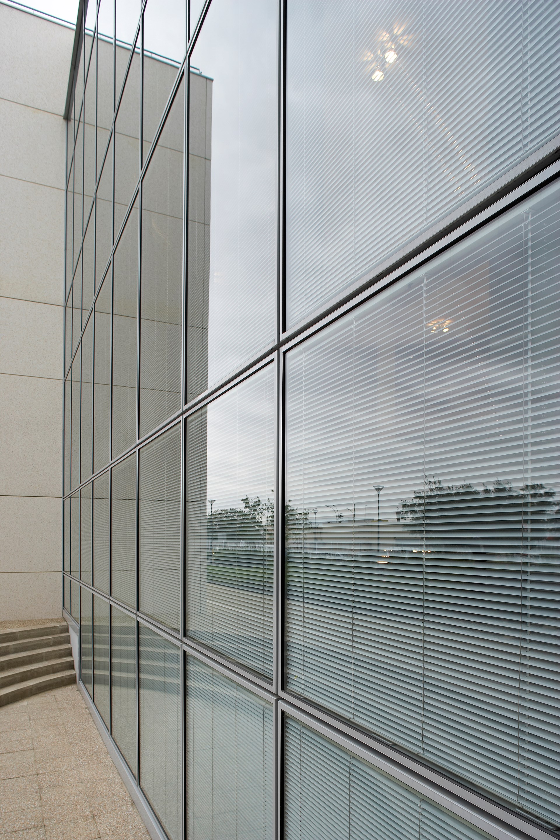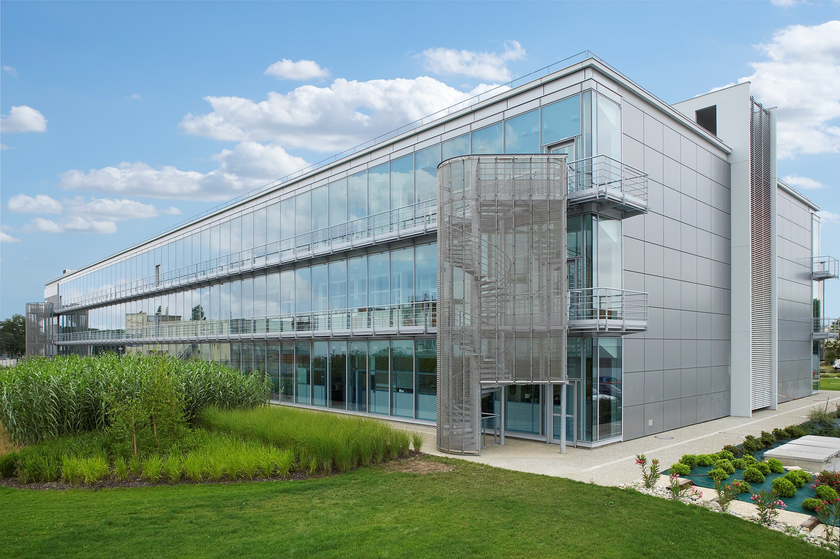SZCZEGÓŁY PROJEKTU
1900 m² of WICTEC 50 beaded structural glazing curtain wall with 200 m² of breathing beaded structural glazing frames, with integrated sunshades (1,6 x 3,5 m), installed from outside. One leaf WICLINE 50E windows panelling. WICSTYLE doors.
