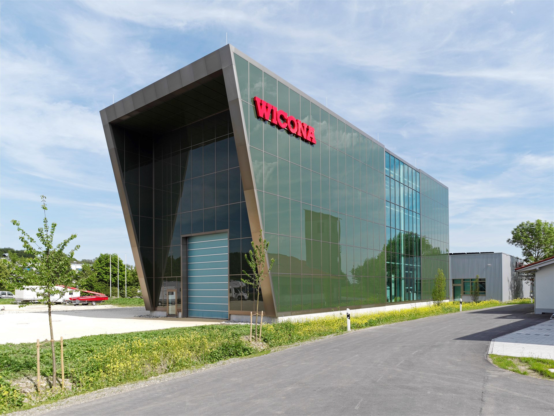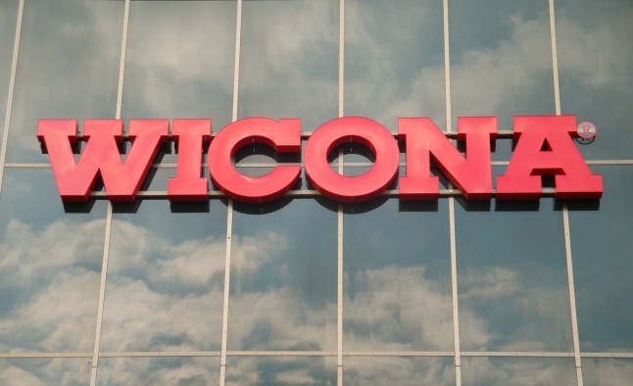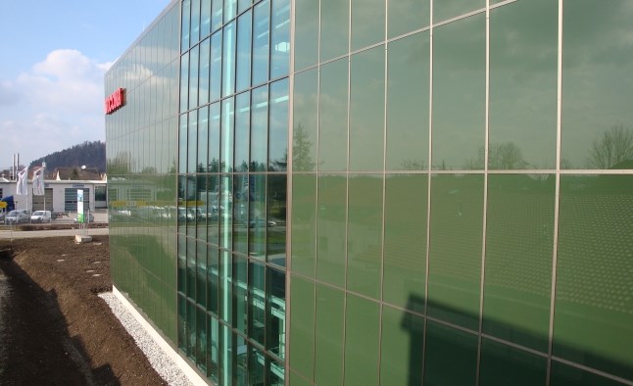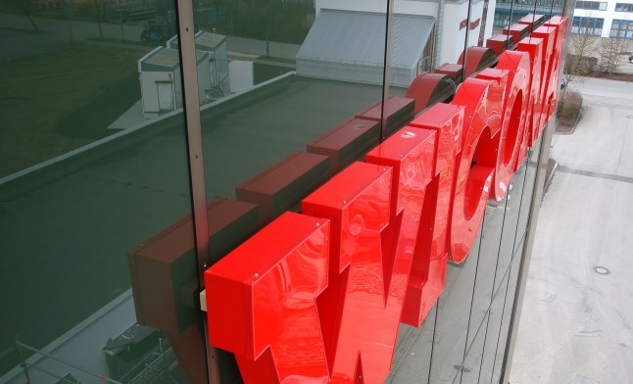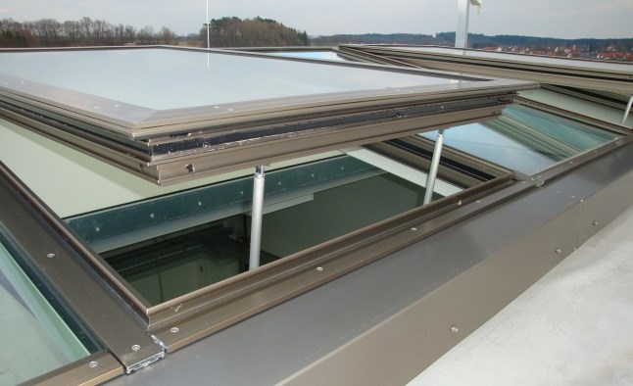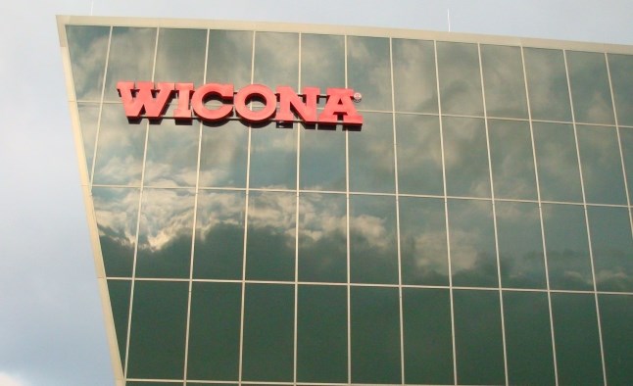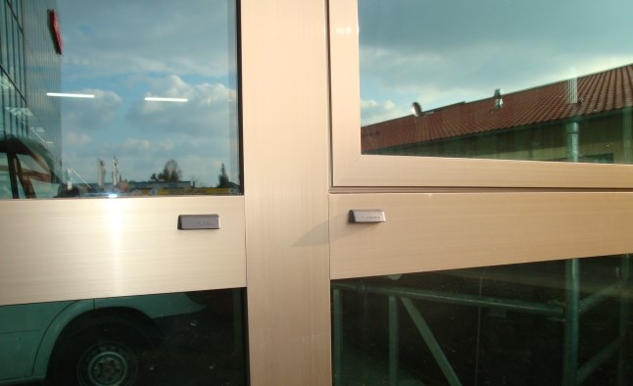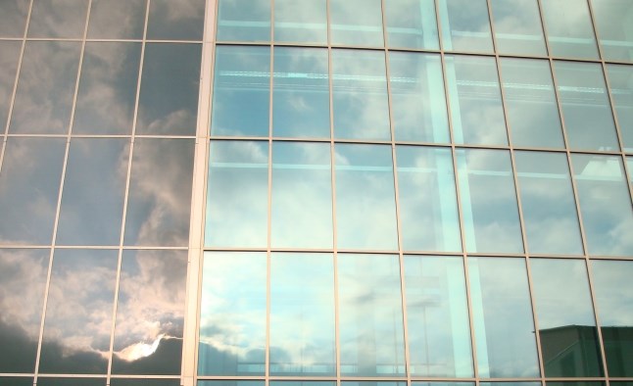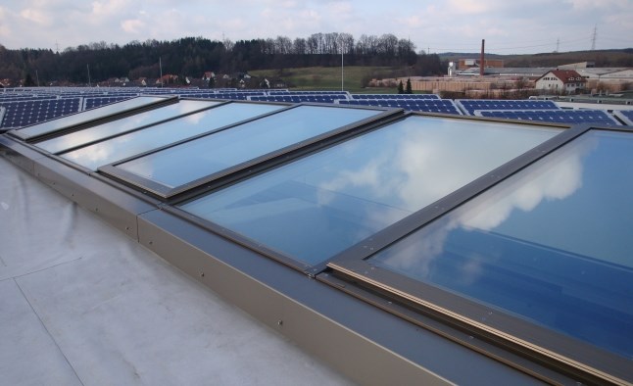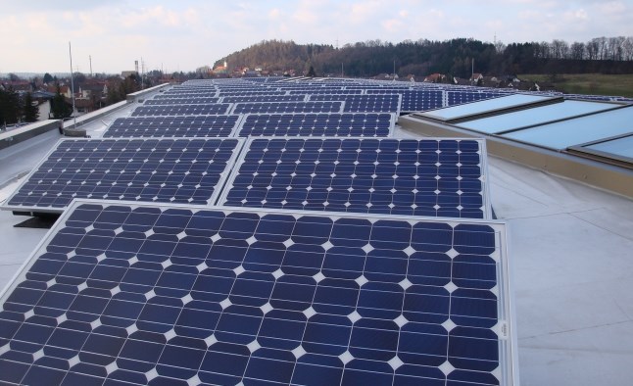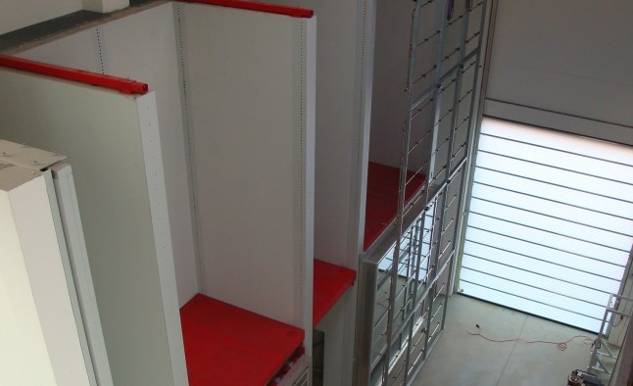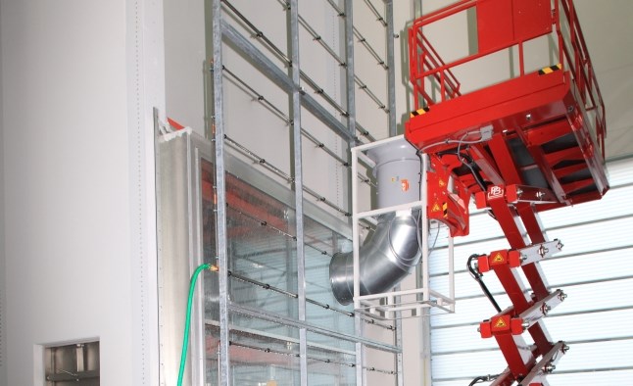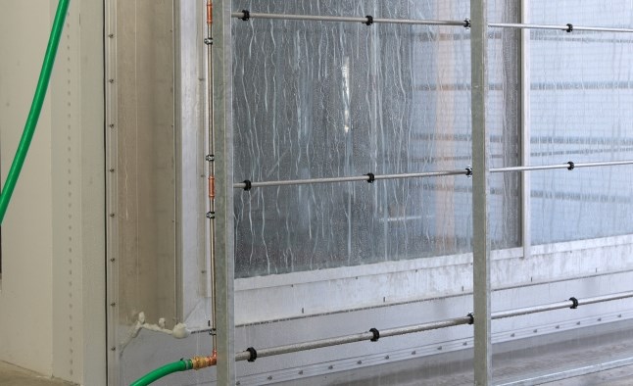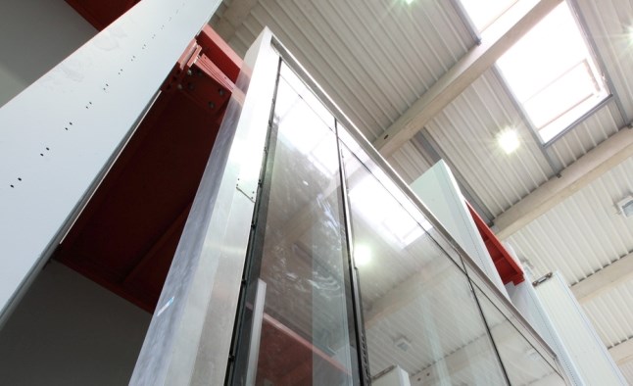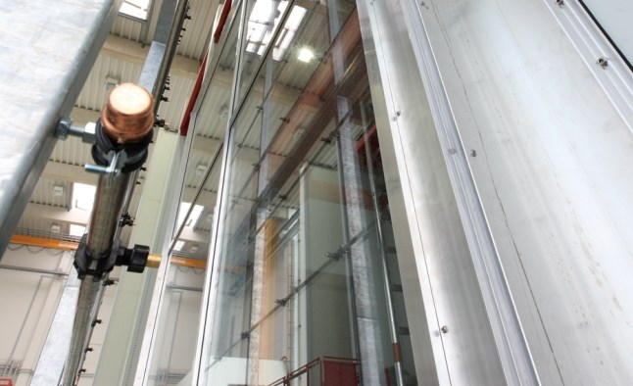SZCZEGÓŁY PROJEKTU
A perfect synergy of the facade solution (WICTEC 50 HI with triple glazing) and the technical appliances (Ground water heat pump), led to a quite low electrical energy consumption of 23kwh/m²a for heating and lighting. This energy demand is compareable to the level of a Passiv House. A photovolatic installation of 40KWp covers this demand and surplus is used for operation of the building and test devices.
Planning szenario is to reach a ZeroEnergy Building.
