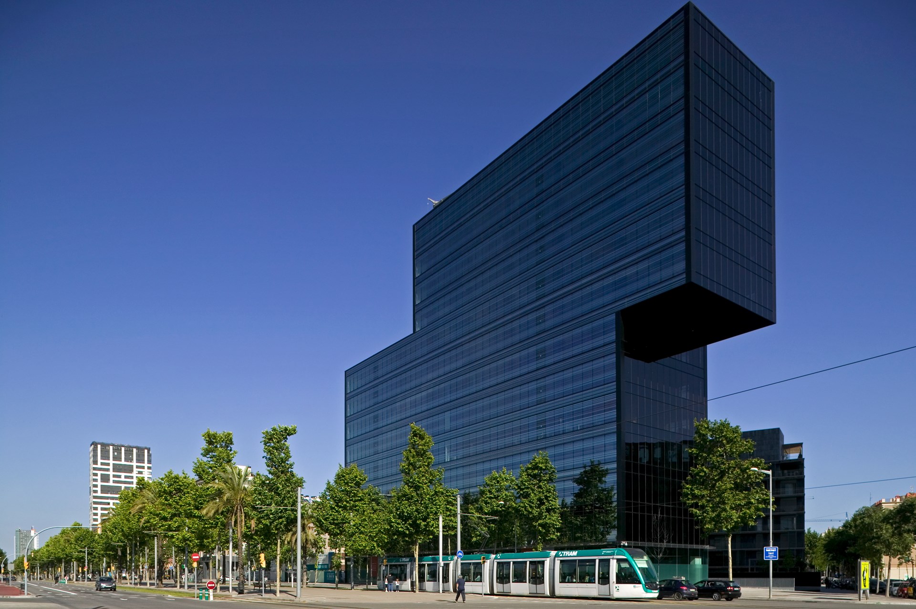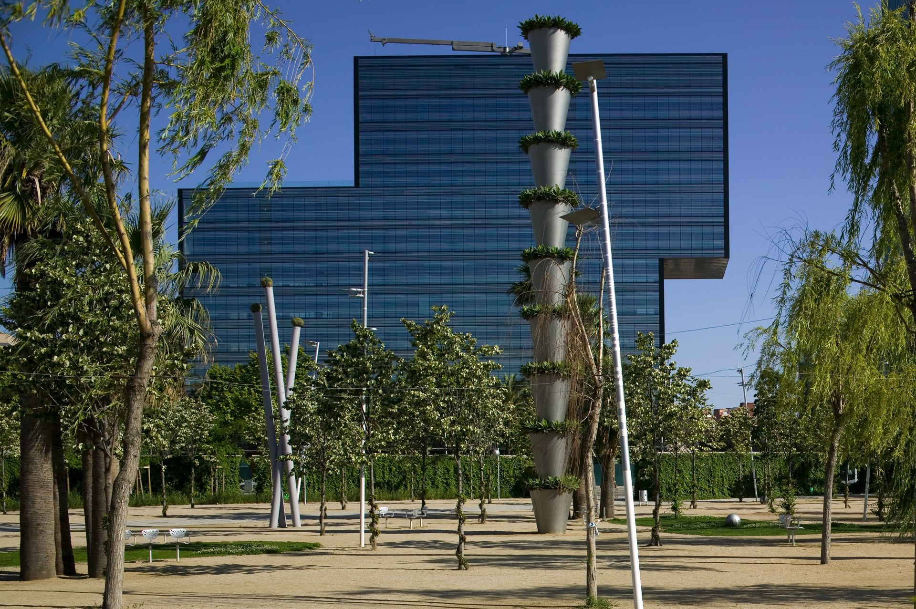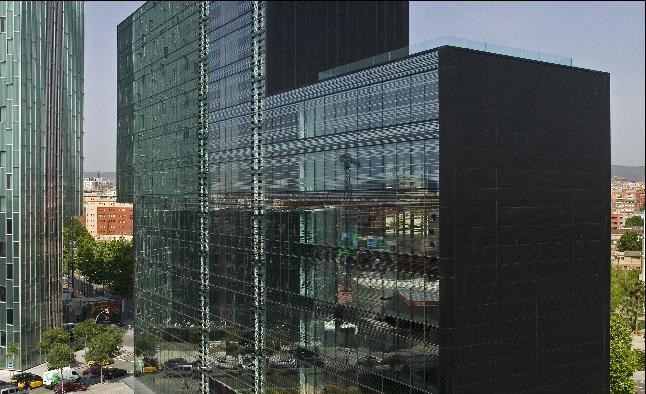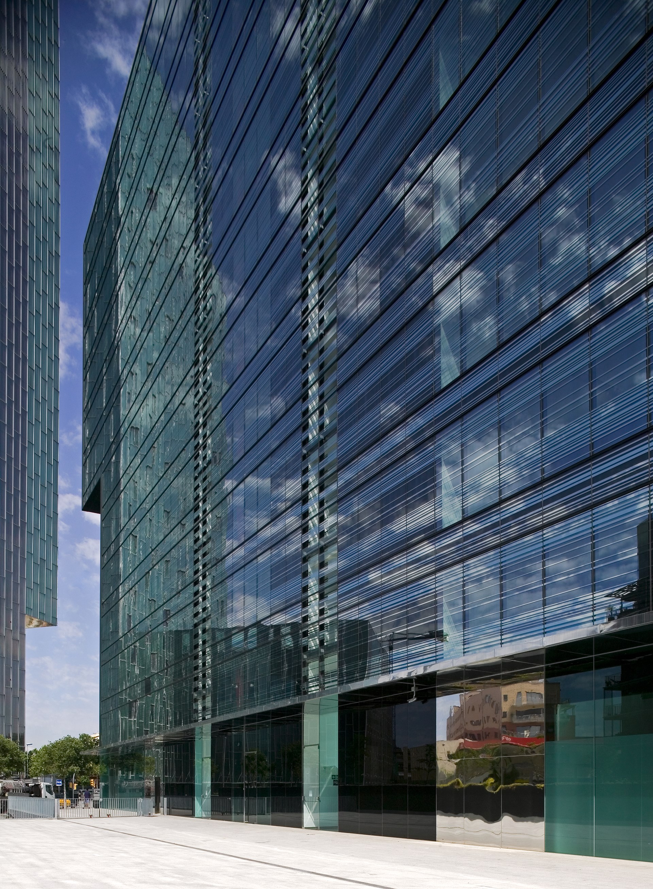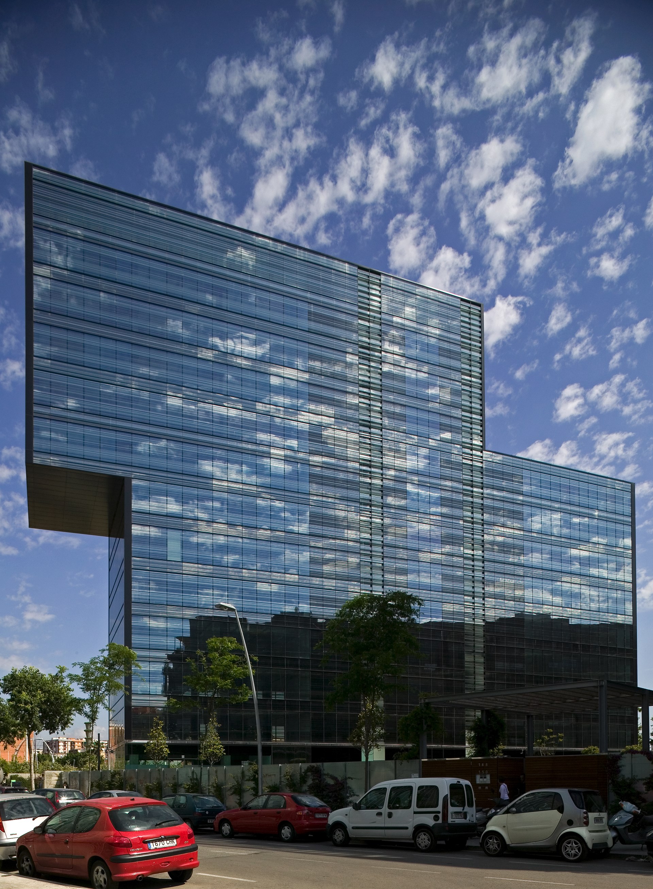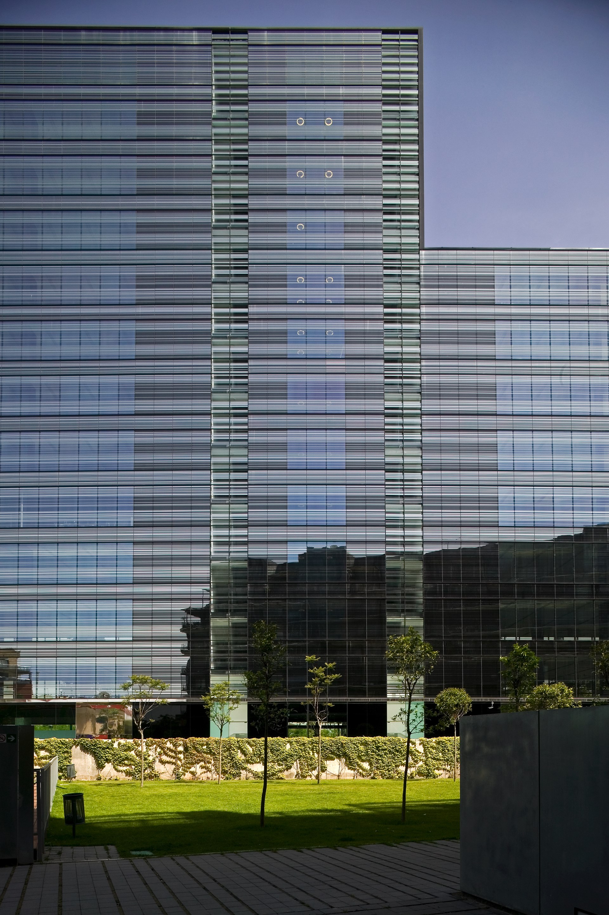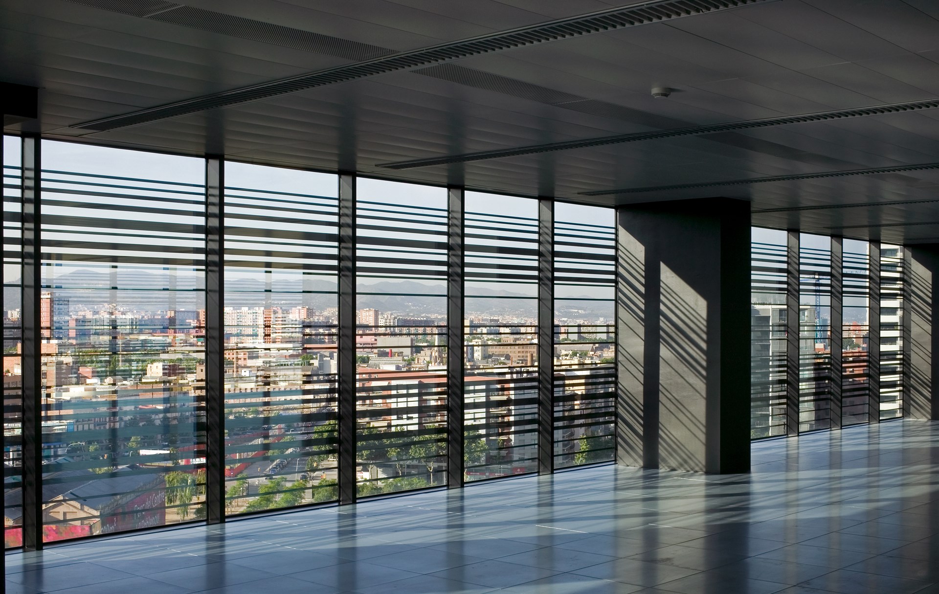PROJEKTDETALJER
This building was projected by the french arquitect Dominique Perrault. This is an office building situated in number 123, Diagonal avenue, belonging to 22@ district of Barcelona. The façade has been designed like a mirror, that reflects the surroundings. The buildings has 18.232 square meters of offices, distributed in twelve plants. Perrault has designed a façade structure of two stepped rectangular blocks, that reaches more than 50 meters parallel to Diagonal avenue.
The system used is Wicsky SG, except un some places were is used Wictec 50 horizontal façade, to point out the aluminium line. Due to the façade is made with printed glass, the choosen system is Wicsky SG, that allows a small separation between glasses and gives continuity to drawings.
